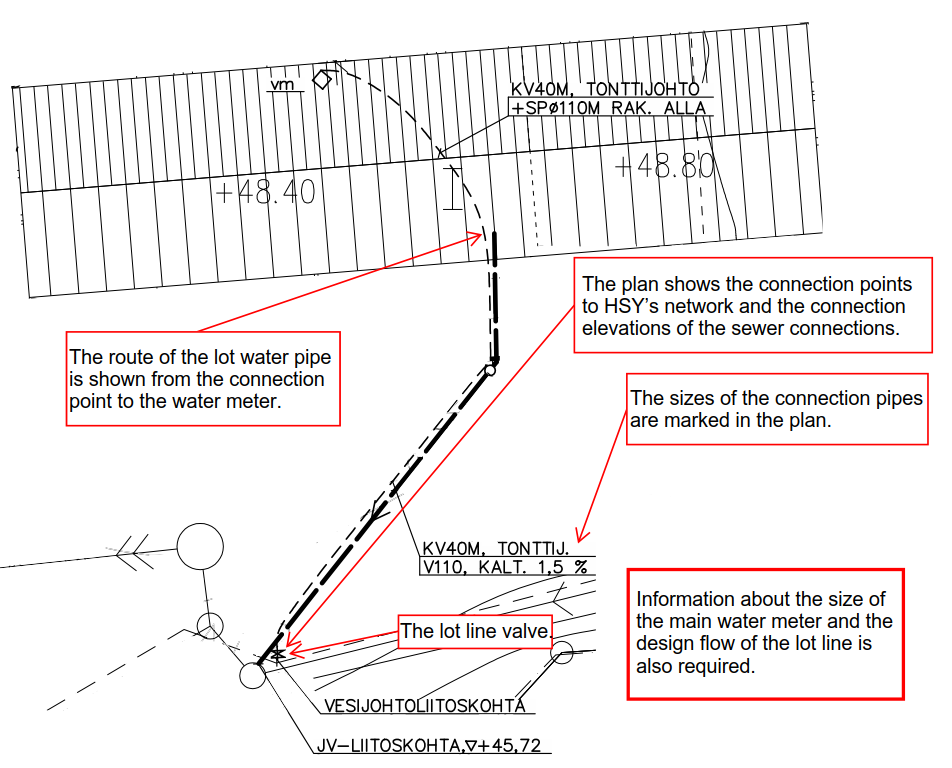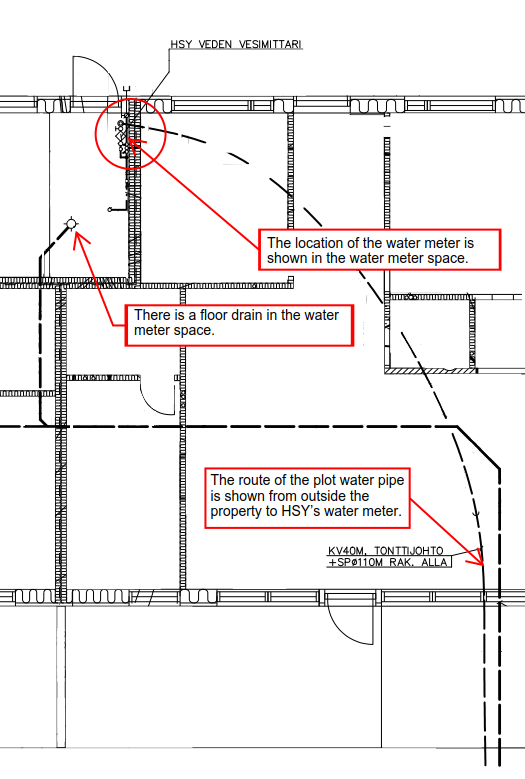Renovation of water or sewer connections
Here’s what to do when renovating your property’s existing water pipe or sewer connection in its existing location.
When renovating connections, you should also check where the rain and drainage water of your property is led. The cost of joining the stormwater network may be lower if the connection is carried out simultaneously with the renovation of existing connections. If you decide to join the stormwater network at the same time, follow the instructions for connecting.
1. Determine the location of your property’s connections
The location information for the lot water pipe, wastewater sewer and stormwater sewer is available in the old water and sewer equipment plan (KVV plan) of the property, which can be obtained from the building supervision archive, i.e. the Arska service.
The Arska services of cities can be found at the following addresses:
- Helsinki: https://kauppa.lupapiste.fi/
- Espoo: https://arska.espoo.fi/
- Vantaa: https://kauppa.lupapiste.fi/
- Kauniainen: Archive (in Finnish)
2. Check whether you need a connection point statement
You need a connection point statement if
- your project requires a building permit (e.g. carrying out pipeline renovations);
- you are connecting to e.g. stormwater as a new customer in connection with lot line renovation; or
- the connection point to HSY’s network changes.
Read the instructions for ordering a connection point statement and order a connection point statement in the work order and connection portal. Please note that pipeline renovation projects also require the connection and access agreement to be updated to reflect the new connection point statement.
If you are just renovating your existing connections, you do not need a connection point statement.
Instructions for ordering a connection point statement,
3. Get a contractor for excavation and piping work
Get a contractor for your project to carry out the excavation and piping work on the property. HSY will perform the connection of main lines after the excavations.
Find out in advance which tasks are the responsibility of the connecting party and which are the responsibility of HSY.
Construction of a lot line,
4. Make a connection work order and submit the property’s water supply and sewage plans (KVV plans)
Work order and connection portal,
Order other water supply work through the work order and connection portal. On the order for other water supply work, select lot line renovation as the work to be ordered. In addition, refer to the fees for connection work.
Attach the property’s water supply and sewage (KVV) layout plan to the work order. Also attach a plan drawing of the water meter space if the location of the water meter is changing.
The water supply and sewage (KVV) layout plan must indicate:
- the sizes of the lot lines to be renovated;
- the coordinate system to be used in the plan;
- the design flow of the lot water pipe when the lot water pipe is being renovated;
- the route of the lot water pipe from the connection point to the water meter when the lot water pipe is being renovated; and
- the size of the main water meter if the size is changing.
Please use an up-to-date line location map as the background map for the water supply and sewage (KVV) layout plan. You can view examples of water supply and sewage (KVV) plans below on this page.
5. Agree on a connection time in the work order and connection portal
The piping supervisor will contact you to agree on the connection time once the property has:
- water supply and sewage plans submitted through HSY’s work and connection portal; and
- connection work ordered in the work order and connection portal.
Please note that a water meter and its installation can also be ordered later if it cannot be installed at the same time as the connection work.
Before the connection work, make sure that the excavation complies with the instructions.
Take a look at examples of water supply and sewage (KVV) plans
Sample image of a water supply and sewage (KVV) layout plan:

Sample image of water meter space drawing:
